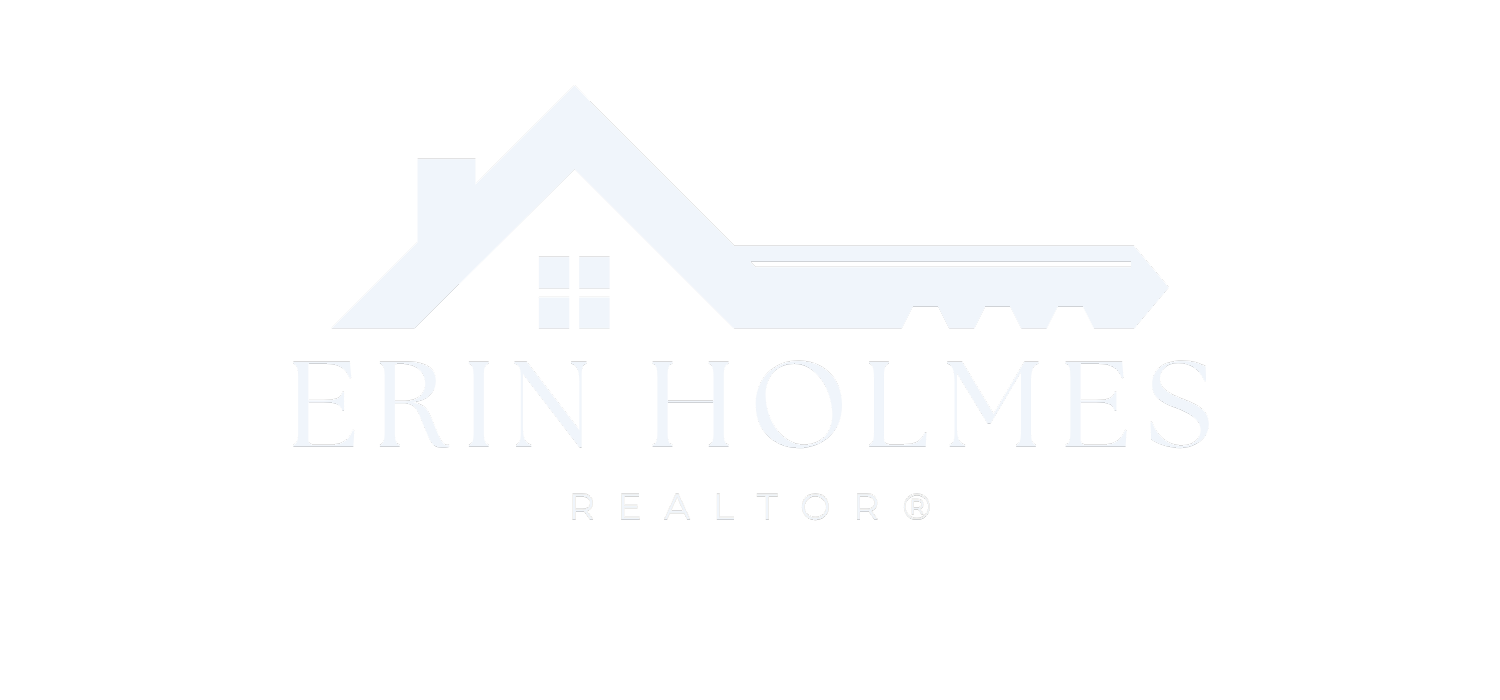


Sold
Listing Courtesy of: MLS PIN / Straight Real Estate Solutions, LLC / Elizabeth Labrack
16 Johnson Rd Sterling, MA 01564
Sold on 04/26/2019
$315,000 (USD)
MLS #:
72409641
72409641
Taxes
$4,808(2018)
$4,808(2018)
Lot Size
1.19 acres
1.19 acres
Type
Single-Family Home
Single-Family Home
Year Built
1975
1975
Style
Colonial
Colonial
County
Worcester County
Worcester County
Listed By
Elizabeth Labrack, Straight Real Estate Solutions, LLC
Bought with
Erin Holmes, Coldwell Banker Residential Brokerage Northborough Regional Of
Erin Holmes, Coldwell Banker Residential Brokerage Northborough Regional Of
Source
MLS PIN
Last checked Mar 2 2026 at 12:18 PM GMT+0000
MLS PIN
Last checked Mar 2 2026 at 12:18 PM GMT+0000
Bathroom Details
Interior Features
- Appliances: Dishwasher
- Appliances: Microwave
- Appliances: Refrigerator
- Cable Available
- Appliances: Range
- Security System
Kitchen
- Flooring - Stone/Ceramic Tile
Lot Information
- Cleared
- Fenced/Enclosed
Property Features
- Fireplace: 1
- Foundation: Poured Concrete
Heating and Cooling
- Forced Air
- Oil
- Propane
- Window Ac
Basement Information
- Full
- Concrete Floor
- Garage Access
Exterior Features
- Wood
- Vinyl
- Roof: Asphalt/Fiberglass Shingles
Utility Information
- Utilities: Water: City/Town Water, Electric: 200 Amps, Utility Connection: for Electric Range, Utility Connection: for Electric Dryer, Utility Connection: Washer Hookup, Utility Connection: for Electric Oven
- Sewer: Private Sewerage
School Information
- Elementary School: Houghton
- Middle School: Chocksett
- High School: Wachusett
Garage
- Under
Parking
- Off-Street
- Unpaved Driveway
Listing Price History
Date
Event
Price
% Change
$ (+/-)
Jan 31, 2019
Price Changed
$335,000
-1%
-$5,000
Nov 07, 2018
Price Changed
$340,000
-1%
-$5,000
Oct 12, 2018
Listed
$345,000
-
-
Disclaimer: The property listing data and information, or the Images, set forth herein wereprovided to MLS Property Information Network, Inc. from third party sources, including sellers, lessors, landlords and public records, and were compiled by MLS Property Information Network, Inc. The property listing data and information, and the Images, are for the personal, non commercial use of consumers having a good faith interest in purchasing, leasing or renting listed properties of the type displayed to them and may not be used for any purpose other than to identify prospective properties which such consumers may have a good faith interest in purchasing, leasing or renting. MLS Property Information Network, Inc. and its subscribers disclaim any and all representations and warranties as to the accuracy of the property listing data and information, or as to the accuracy of any of the Images, set forth herein. © 2026 MLS Property Information Network, Inc.. 3/2/26 04:18


Description