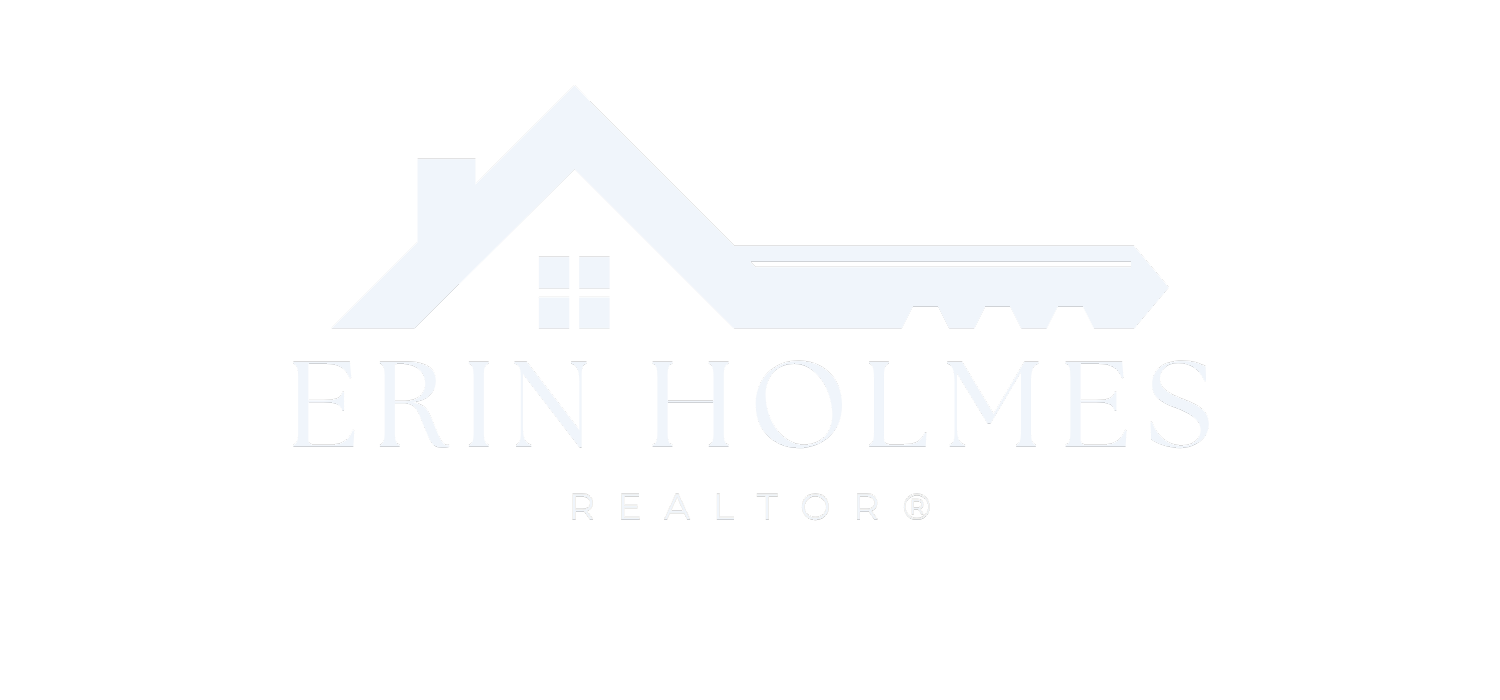


Sold
Listing Courtesy of: MLS PIN / Keller Williams Realty Boston Northwest / Kotlarz Group
6 Ronald Lane Shrewsbury, MA 01545
Sold on 09/30/2022
$590,000 (USD)
MLS #:
73028793
73028793
Taxes
$5,449(2022)
$5,449(2022)
Lot Size
0.29 acres
0.29 acres
Type
Single-Family Home
Single-Family Home
Year Built
1956
1956
Style
Ranch
Ranch
County
Worcester County
Worcester County
Listed By
Kotlarz Group, Keller Williams Realty Boston Northwest
Bought with
Erin Holmes, Coldwell Banker Realty Northborough
Erin Holmes, Coldwell Banker Realty Northborough
Source
MLS PIN
Last checked Mar 2 2026 at 10:50 AM GMT+0000
MLS PIN
Last checked Mar 2 2026 at 10:50 AM GMT+0000
Bathroom Details
Interior Features
- Appliances: Dishwasher
- Appliances: Dryer
- Appliances: Vent Hood
- Appliances: Range
- Appliances: Refrigerator
- Appliances: Washer
- Cable Available
Kitchen
- Countertops - Stone/Granite/Solid
- Recessed Lighting
- Stainless Steel Appliances
- Flooring - Stone/Ceramic Tile
- Window(s) - Bay/Bow/Box
- Skylight
- Ceiling Fan(s)
- Ceiling - Vaulted
Lot Information
- Paved Drive
- Fenced/Enclosed
Property Features
- Fireplace: 0
- Foundation: Poured Concrete
Heating and Cooling
- Hot Water Baseboard
- Oil
- Electric
- Radiant
- Ductless Mini-Split System
- 3 or More
- Window Ac
Basement Information
- Interior Access
- Concrete Floor
- Sump Pump
- Full
- Partially Finished
- Walk Out
Flooring
- Tile
- Hardwood
- Laminate
Exterior Features
- Vinyl
- Roof: Asphalt/Fiberglass Shingles
Utility Information
- Utilities: Water: City/Town Water, Utility Connection: for Electric Range, Utility Connection: for Electric Dryer, Utility Connection: Washer Hookup, Electric: Circuit Breakers, Electric: 100 Amps
- Sewer: City/Town Sewer
- Energy: Insulated Windows, Prog. Thermostat
School Information
- Elementary School: Spring Street
- Middle School: Oak Middle
- High School: Shrewsbury Hs
Garage
- Attached
- Garage Door Opener
- Work Area
- Side Entry
Parking
- Off-Street
- Paved Driveway
Listing Price History
Date
Event
Price
% Change
$ (+/-)
Aug 24, 2022
Listed
$549,900
-
-
Disclaimer: The property listing data and information, or the Images, set forth herein wereprovided to MLS Property Information Network, Inc. from third party sources, including sellers, lessors, landlords and public records, and were compiled by MLS Property Information Network, Inc. The property listing data and information, and the Images, are for the personal, non commercial use of consumers having a good faith interest in purchasing, leasing or renting listed properties of the type displayed to them and may not be used for any purpose other than to identify prospective properties which such consumers may have a good faith interest in purchasing, leasing or renting. MLS Property Information Network, Inc. and its subscribers disclaim any and all representations and warranties as to the accuracy of the property listing data and information, or as to the accuracy of any of the Images, set forth herein. © 2026 MLS Property Information Network, Inc.. 3/2/26 02:50


Description