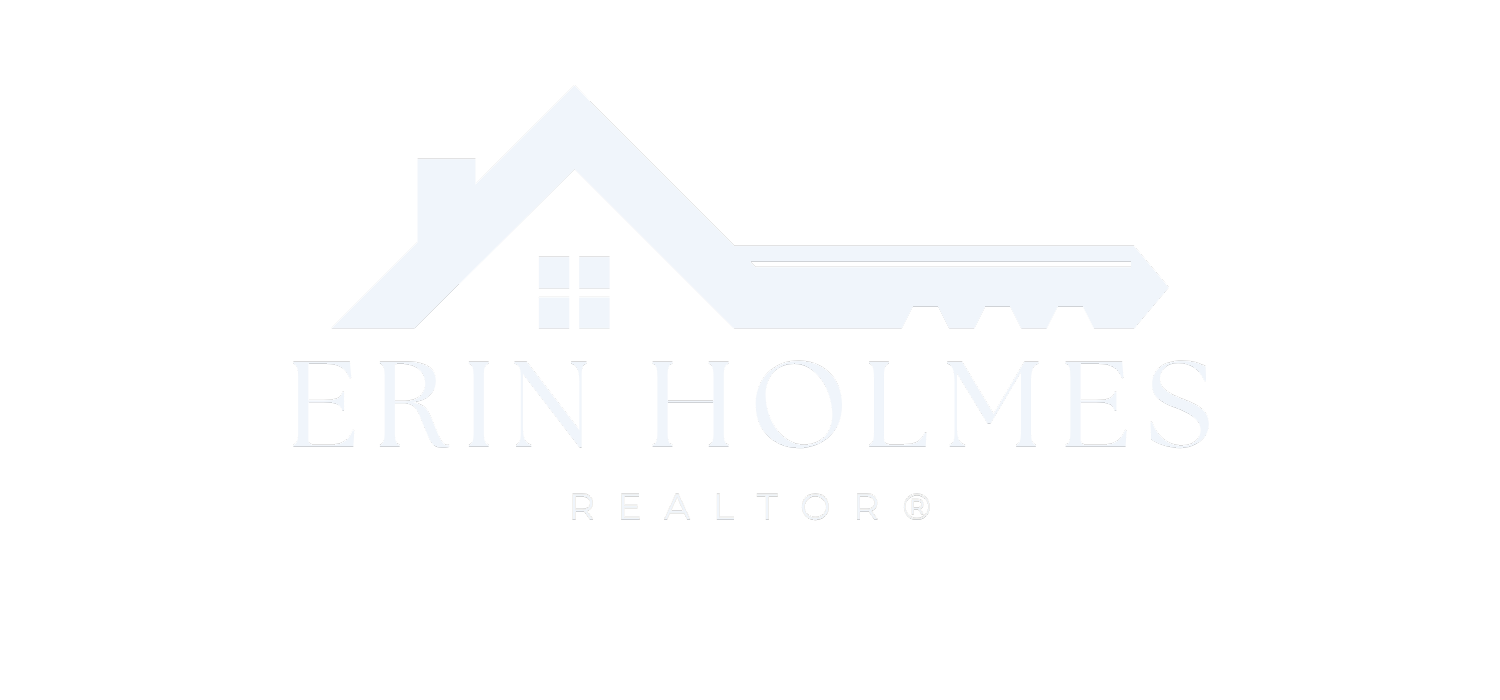


Sold
Listing Courtesy of: MLS PIN / Coldwell Banker Realty / Erin Holmes
26 Rice Ave Northborough, MA 01532
Sold on 05/30/2024
$670,000 (USD)
MLS #:
73219945
73219945
Taxes
$7,086(2024)
$7,086(2024)
Lot Size
0.89 acres
0.89 acres
Type
Single-Family Home
Single-Family Home
Year Built
1950
1950
Style
Cape
Cape
County
Worcester County
Worcester County
Listed By
Erin Holmes, Coldwell Banker Realty
Bought with
Richard Allen
Richard Allen
Source
MLS PIN
Last checked Mar 2 2026 at 10:50 AM GMT+0000
MLS PIN
Last checked Mar 2 2026 at 10:50 AM GMT+0000
Bathroom Details
Interior Features
- Range
- Refrigerator
- Dryer
- Washer
- Dishwasher
- Microwave
- Laundry: Electric Dryer Hookup
- Laundry: Washer Hookup
- Electric Water Heater
- Windows: Insulated Windows
- Laundry: Flooring - Laminate
- Water Heater
- Laundry: In Basement
- Exercise Room
- Game Room
- Laundry: Sink
Kitchen
- Recessed Lighting
- Stainless Steel Appliances
- Peninsula
- Breakfast Bar / Nook
- Flooring - Hardwood
- Open Floorplan
Lot Information
- Level
- Wooded
- Easements
Property Features
- Fireplace: 1
- Fireplace: Family Room
- Foundation: Block
Heating and Cooling
- Oil
- Forced Air
- Ductless
Basement Information
- Full
- Finished
- Radon Remediation System
- Interior Entry
Flooring
- Wood
- Tile
- Hardwood
- Bamboo
- Carpet
- Flooring - Wall to Wall Carpet
Exterior Features
- Roof: Shingle
Utility Information
- Utilities: For Electric Dryer, Washer Hookup, For Electric Range
- Sewer: Private Sewer
- Energy: Thermostat
School Information
- Elementary School: Zeh
- Middle School: Melican
- High School: Algonquin
Garage
- Attached Garage
Parking
- Paved Drive
- Paved
- Attached
- Garage Door Opener
- Off Street
- Total: 4
Living Area
- 2,550 sqft
Listing Price History
Date
Event
Price
% Change
$ (+/-)
Apr 05, 2024
Listed
$624,900
-
-
Disclaimer: The property listing data and information, or the Images, set forth herein wereprovided to MLS Property Information Network, Inc. from third party sources, including sellers, lessors, landlords and public records, and were compiled by MLS Property Information Network, Inc. The property listing data and information, and the Images, are for the personal, non commercial use of consumers having a good faith interest in purchasing, leasing or renting listed properties of the type displayed to them and may not be used for any purpose other than to identify prospective properties which such consumers may have a good faith interest in purchasing, leasing or renting. MLS Property Information Network, Inc. and its subscribers disclaim any and all representations and warranties as to the accuracy of the property listing data and information, or as to the accuracy of any of the Images, set forth herein. © 2026 MLS Property Information Network, Inc.. 3/2/26 02:50


Description