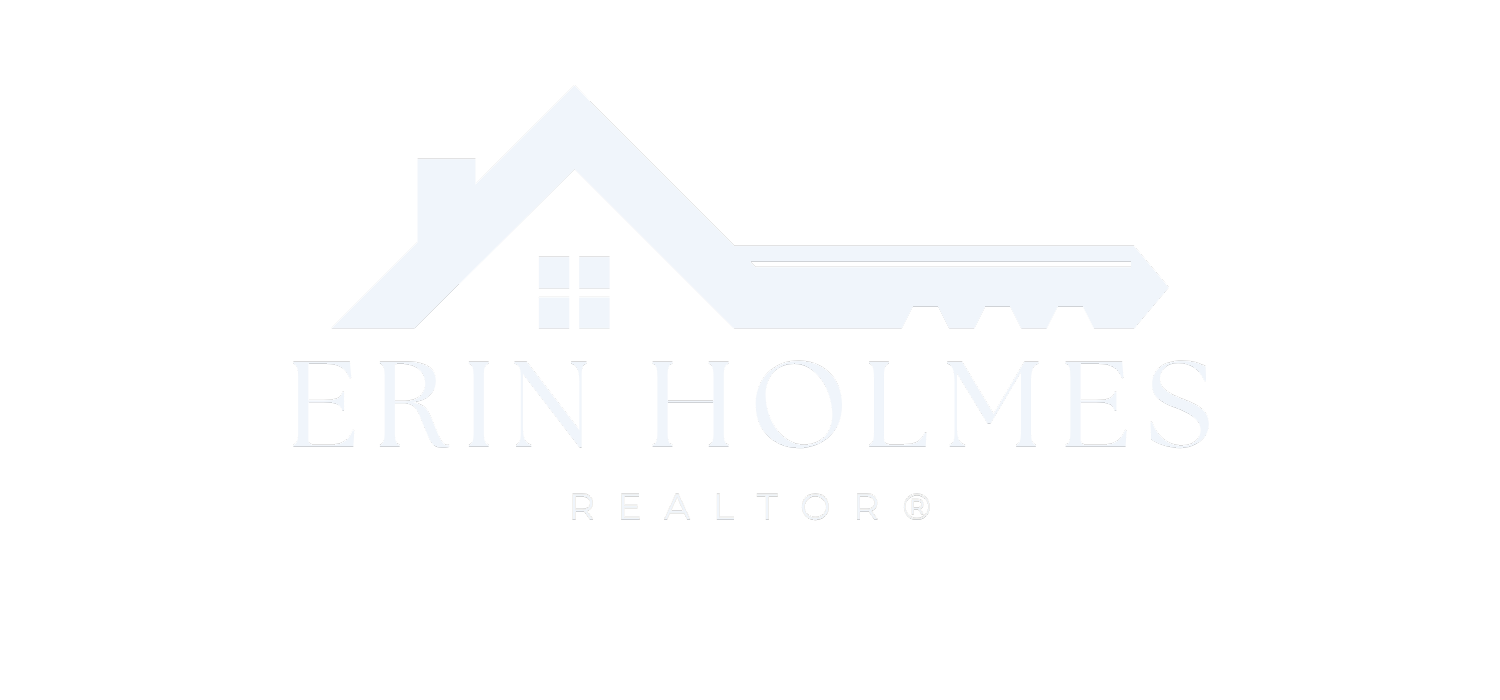


Sold
Listing Courtesy of: MLS PIN / Coldwell Banker Realty / Erin Holmes
172 Howard St Northborough, MA 01532
Sold on 01/03/2017
$600,000 (USD)
MLS #:
72072774
72072774
Taxes
$7,225(2016)
$7,225(2016)
Lot Size
3.31 acres
3.31 acres
Type
Single-Family Home
Single-Family Home
Year Built
1968
1968
Style
Contemporary, Mid-Century Modern
Contemporary, Mid-Century Modern
County
Worcester Co.
Worcester Co.
Listed By
Erin Holmes, Coldwell Banker Realty
Bought with
Isaac Low, Robb Enterprises, LLC
Isaac Low, Robb Enterprises, LLC
Source
MLS PIN
Last checked Mar 2 2026 at 10:50 AM GMT+0000
MLS PIN
Last checked Mar 2 2026 at 10:50 AM GMT+0000
Bathroom Details
Interior Features
- Appliances: Dishwasher
- Appliances: Microwave
- Appliances: Refrigerator
- Cable Available
- Appliances: Range
- Central Vacuum
Kitchen
- Countertops - Stone/Granite/Solid
- Ceiling Fan(s)
- Main Level
- Cabinets - Upgraded
- Ceiling - Cathedral
- Dining Area
- Kitchen Island
- Open Floor Plan
- Stainless Steel Appliances
- Pantry
- Flooring - Stone/Ceramic Tile
- Remodeled
- Skylight
- Window(s) - Picture
Lot Information
- Wooded
- Easements
Property Features
- Fireplace: 2
- Foundation: Poured Concrete
Heating and Cooling
- Hot Water Baseboard
- Oil
- None
Basement Information
- Walk Out
- Concrete Floor
- Partial
Flooring
- Tile
- Hardwood
Exterior Features
- Wood
- Roof: Asphalt/Fiberglass Shingles
Utility Information
- Utilities: Water: City/Town Water, Electric: 200 Amps, Utility Connection: for Electric Range, Utility Connection: for Electric Dryer, Utility Connection: Washer Hookup, Electric: Circuit Breakers, Utility Connection: for Electric Oven
- Sewer: Private Sewerage
School Information
- Elementary School: Zeh
- Middle School: Melican
- High School: Algonquin Reg
Garage
- Carport
Parking
- Off-Street
- Stone/Gravel
Listing Price History
Date
Event
Price
% Change
$ (+/-)
Sep 25, 2016
Listed
$624,900
-
-
Disclaimer: The property listing data and information, or the Images, set forth herein wereprovided to MLS Property Information Network, Inc. from third party sources, including sellers, lessors, landlords and public records, and were compiled by MLS Property Information Network, Inc. The property listing data and information, and the Images, are for the personal, non commercial use of consumers having a good faith interest in purchasing, leasing or renting listed properties of the type displayed to them and may not be used for any purpose other than to identify prospective properties which such consumers may have a good faith interest in purchasing, leasing or renting. MLS Property Information Network, Inc. and its subscribers disclaim any and all representations and warranties as to the accuracy of the property listing data and information, or as to the accuracy of any of the Images, set forth herein. © 2026 MLS Property Information Network, Inc.. 3/2/26 02:50


Description