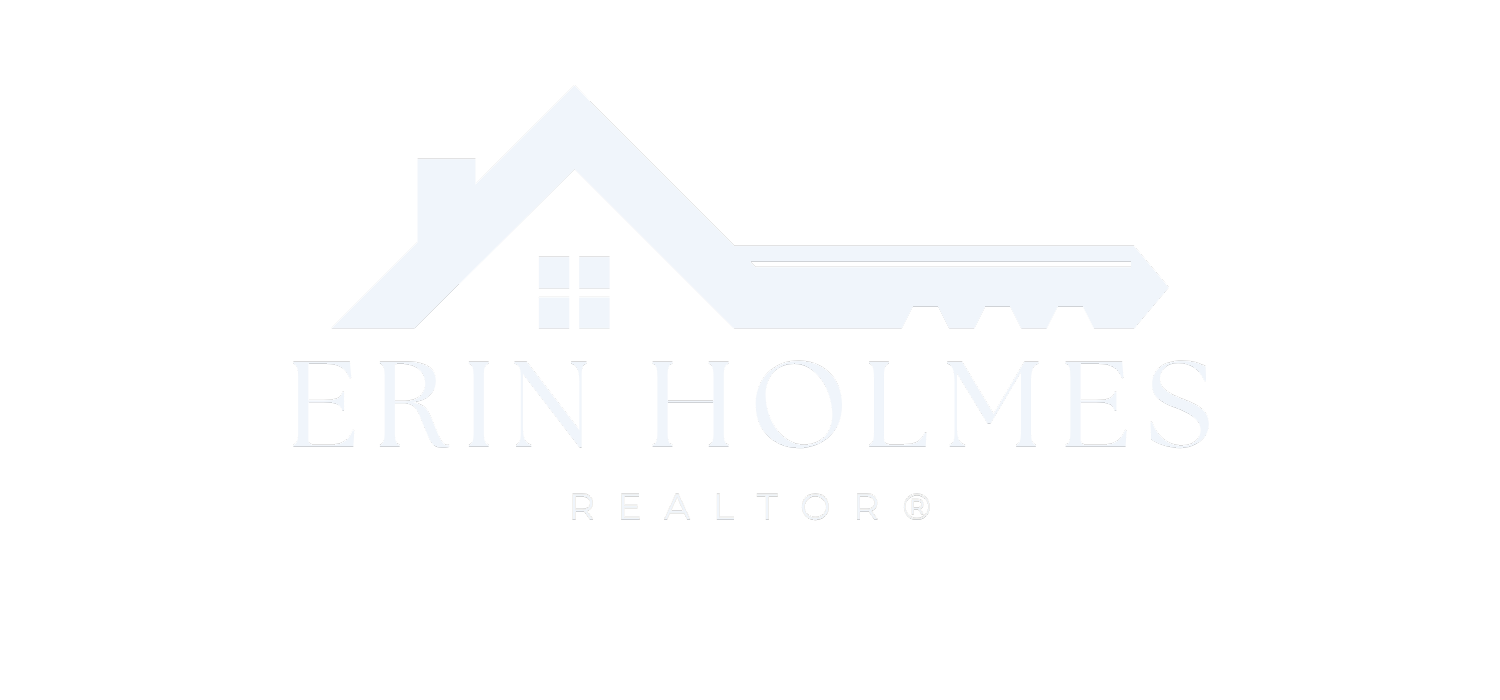


Sold
Listing Courtesy of: MLS PIN / Re/Max Executive Realty / Claire Rainville
54 Davis Rd Millbury, MA 01527
Sold on 08/17/2022
$610,000 (USD)
MLS #:
72981985
72981985
Taxes
$5,579(2022)
$5,579(2022)
Lot Size
2.03 acres
2.03 acres
Type
Single-Family Home
Single-Family Home
Year Built
2006
2006
Style
Cape, Colonial, Contemporary
Cape, Colonial, Contemporary
Views
Pond
Pond
County
Worcester County
Worcester County
Listed By
Claire Rainville, Re/Max Executive Realty
Bought with
Erin Holmes, Coldwell Banker Realty Northborough
Erin Holmes, Coldwell Banker Realty Northborough
Source
MLS PIN
Last checked Mar 2 2026 at 10:50 AM GMT+0000
MLS PIN
Last checked Mar 2 2026 at 10:50 AM GMT+0000
Bathroom Details
Interior Features
- Appliances: Dishwasher
- Appliances: Dryer
- Walk-Up Attic
- Appliances: Range
- Appliances: Refrigerator
- Appliances: Washer
- Cable Available
Kitchen
- Pantry
- Ceiling Fan(s)
- Open Floor Plan
- Flooring - Hardwood
- Country Kitchen
Lot Information
- Paved Drive
Property Features
- Fireplace: 0
- Foundation: Poured Concrete
- Foundation: Thermally Broken Foundation/Slab
Heating and Cooling
- Hot Water Baseboard
- Oil
- Central Air
Basement Information
- Concrete Floor
- Garage Access
- Full
- Walk Out
Flooring
- Tile
- Hardwood
- Wall to Wall Carpet
Exterior Features
- Vinyl
- Roof: Asphalt/Fiberglass Shingles
Utility Information
- Utilities: Utility Connection: for Electric Range, Utility Connection: Washer Hookup, Electric: Circuit Breakers, Utility Connection: for Electric Oven, Water: Private Water
- Sewer: Private Sewerage
- Energy: Insulated Windows, Insulated Doors, Prog. Thermostat
Garage
- Attached
- Oversized Parking
- Work Area
- Side Entry
- Storage
Parking
- Off-Street
- Paved Driveway
Listing Price History
Date
Event
Price
% Change
$ (+/-)
Jun 24, 2022
Price Changed
$629,900
-2%
-$10,000
Jun 02, 2022
Listed
$639,900
-
-
Disclaimer: The property listing data and information, or the Images, set forth herein wereprovided to MLS Property Information Network, Inc. from third party sources, including sellers, lessors, landlords and public records, and were compiled by MLS Property Information Network, Inc. The property listing data and information, and the Images, are for the personal, non commercial use of consumers having a good faith interest in purchasing, leasing or renting listed properties of the type displayed to them and may not be used for any purpose other than to identify prospective properties which such consumers may have a good faith interest in purchasing, leasing or renting. MLS Property Information Network, Inc. and its subscribers disclaim any and all representations and warranties as to the accuracy of the property listing data and information, or as to the accuracy of any of the Images, set forth herein. © 2026 MLS Property Information Network, Inc.. 3/2/26 02:50


Description