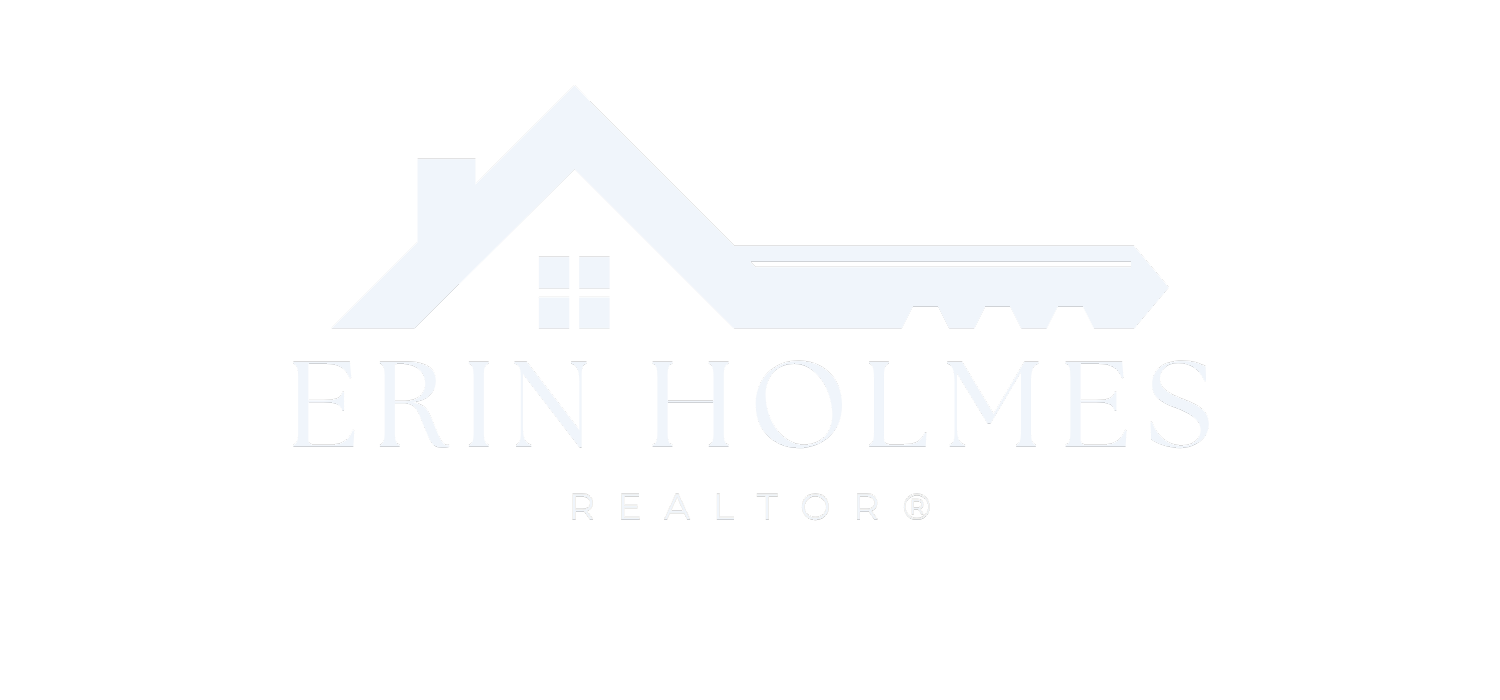
Sold
Listing Courtesy of: MLS PIN / Coldwell Banker Realty / Erin Holmes
74 Boivin Drive Marlborough, MA 01752
Sold on 07/02/2019
$767,500 (USD)
MLS #:
72493425
72493425
Lot Size
0.52 acres
0.52 acres
Type
Single-Family Home
Single-Family Home
Year Built
2019
2019
Style
Colonial
Colonial
County
Middlesex County
Middlesex County
Listed By
Erin Holmes, Coldwell Banker Realty
Bought with
Robert Harrington, The Nexum Group
Robert Harrington, The Nexum Group
Source
MLS PIN
Last checked Mar 2 2026 at 8:30 AM GMT+0000
MLS PIN
Last checked Mar 2 2026 at 8:30 AM GMT+0000
Bathroom Details
Interior Features
- Appliances: Wall Oven
- Appliances: Dishwasher
- Appliances: Microwave
- Cable Available
- Appliances: Range
- Appliances: Disposal
- French Doors
- Appliances: Vent Hood
- Appliances: Dryer - Energy Star
- Appliances: Washer - Energy Star
- Appliances: Vacuum System - Rough-In
Kitchen
- Flooring - Hardwood
- Countertops - Stone/Granite/Solid
- Main Level
- Exterior Access
- Dining Area
- Kitchen Island
- Open Floor Plan
- Recessed Lighting
- Stainless Steel Appliances
Lot Information
- Paved Drive
- Wooded
- Cleared
- Easements
Property Features
- Fireplace: 1
- Foundation: Poured Concrete
Heating and Cooling
- Forced Air
- Propane
- Central Air
Basement Information
- Full
- Walk Out
- Concrete Floor
Flooring
- Tile
- Wall to Wall Carpet
- Hardwood
Exterior Features
- Vinyl
- Roof: Asphalt/Fiberglass Shingles
Utility Information
- Utilities: Water: City/Town Water, Electric: 200 Amps, Utility Connection: for Electric Dryer, Utility Connection: Washer Hookup, Electric: Circuit Breakers, Utility Connection: for Electric Oven, Utility Connection: for Gas Range, Utility Connection: Icemaker Connection
- Sewer: City/Town Sewer
- Energy: Insulated Windows, Prog. Thermostat
Garage
- Attached
- Garage Door Opener
Parking
- Off-Street
- Paved Driveway
Listing Price History
Date
Event
Price
% Change
$ (+/-)
May 03, 2019
Listed
$785,000
-
-
Disclaimer: The property listing data and information, or the Images, set forth herein wereprovided to MLS Property Information Network, Inc. from third party sources, including sellers, lessors, landlords and public records, and were compiled by MLS Property Information Network, Inc. The property listing data and information, and the Images, are for the personal, non commercial use of consumers having a good faith interest in purchasing, leasing or renting listed properties of the type displayed to them and may not be used for any purpose other than to identify prospective properties which such consumers may have a good faith interest in purchasing, leasing or renting. MLS Property Information Network, Inc. and its subscribers disclaim any and all representations and warranties as to the accuracy of the property listing data and information, or as to the accuracy of any of the Images, set forth herein. © 2026 MLS Property Information Network, Inc.. 3/2/26 00:30


Description