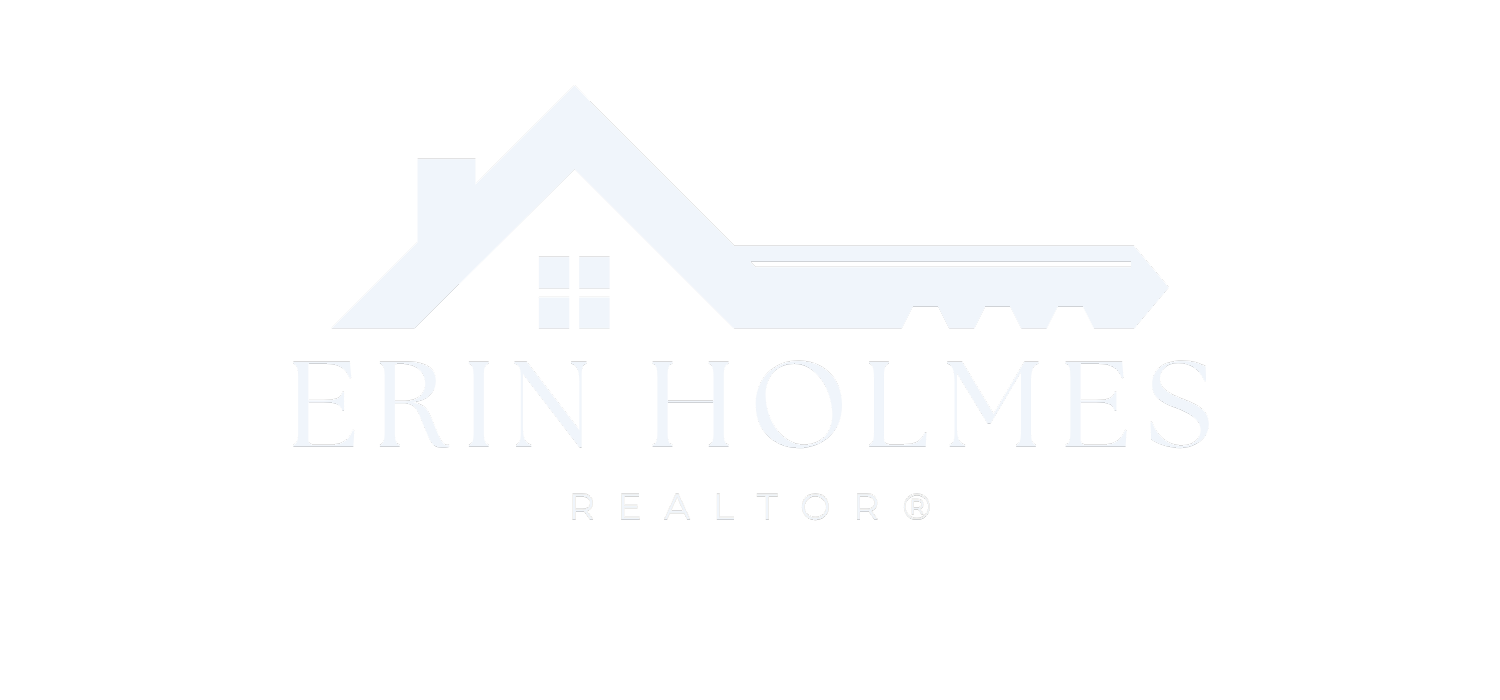


Sold
Listing Courtesy of: MLS PIN / Andrew J. Abu Inc., Realtors#174; / Andrew Abu
256 Stearns Rd Marlborough, MA 01752
Sold on 12/06/2021
$805,000 (USD)
MLS #:
72916998
72916998
Taxes
$7,085(2021)
$7,085(2021)
Lot Size
1.04 acres
1.04 acres
Type
Single-Family Home
Single-Family Home
Year Built
1989
1989
Style
Colonial
Colonial
Community
Barberry Farms
Barberry Farms
Listed By
Andrew Abu, Andrew J. Abu Inc., Realtors#174;
Bought with
Erin Holmes, Coldwell Banker Realty Northborough
Erin Holmes, Coldwell Banker Realty Northborough
Source
MLS PIN
Last checked Mar 2 2026 at 8:30 AM GMT+0000
MLS PIN
Last checked Mar 2 2026 at 8:30 AM GMT+0000
Bathroom Details
Interior Features
- Appliances: Dishwasher
- Appliances: Microwave
- Appliances: Refrigerator
- Cable Available
- Appliances: Range
- Appliances: Disposal
- Appliances: Washer
- Appliances: Dryer
- Internet Available - Broadband
- Internet Available - Fiber-Optic
Kitchen
- Countertops - Stone/Granite/Solid
- Kitchen Island
- Recessed Lighting
- Stainless Steel Appliances
- Lighting - Overhead
Lot Information
- Level
- Wooded
- Easements
Property Features
- Fireplace: 1
- Foundation: Poured Concrete
Heating and Cooling
- Forced Air
- Gas
- Central Air
Basement Information
- Full
- Interior Access
- Concrete Floor
- Bulkhead
- Unfinished Basement
- Radon Remediation System
Flooring
- Tile
- Wall to Wall Carpet
- Hardwood
- Marble
- Engineered Hardwood
Exterior Features
- Wood
- Brick
- Clapboard
- Roof: Asphalt/Fiberglass Shingles
Utility Information
- Utilities: Water: City/Town Water, Electric: 200 Amps, Utility Connection: for Electric Dryer, Utility Connection: Washer Hookup, Electric: Circuit Breakers, Utility Connection: for Gas Range, Utility Connection: Icemaker Connection
- Sewer: City/Town Sewer
- Energy: Insulated Windows, Insulated Doors, Storm Doors, Prog. Thermostat
School Information
- Elementary School: Richer Elem
Garage
- Attached
- Garage Door Opener
Parking
- Off-Street
- Paved Driveway
Listing Price History
Date
Event
Price
% Change
$ (+/-)
Nov 05, 2021
Listed
$750,000
-
-
Disclaimer: The property listing data and information, or the Images, set forth herein wereprovided to MLS Property Information Network, Inc. from third party sources, including sellers, lessors, landlords and public records, and were compiled by MLS Property Information Network, Inc. The property listing data and information, and the Images, are for the personal, non commercial use of consumers having a good faith interest in purchasing, leasing or renting listed properties of the type displayed to them and may not be used for any purpose other than to identify prospective properties which such consumers may have a good faith interest in purchasing, leasing or renting. MLS Property Information Network, Inc. and its subscribers disclaim any and all representations and warranties as to the accuracy of the property listing data and information, or as to the accuracy of any of the Images, set forth herein. © 2026 MLS Property Information Network, Inc.. 3/2/26 00:30


Description