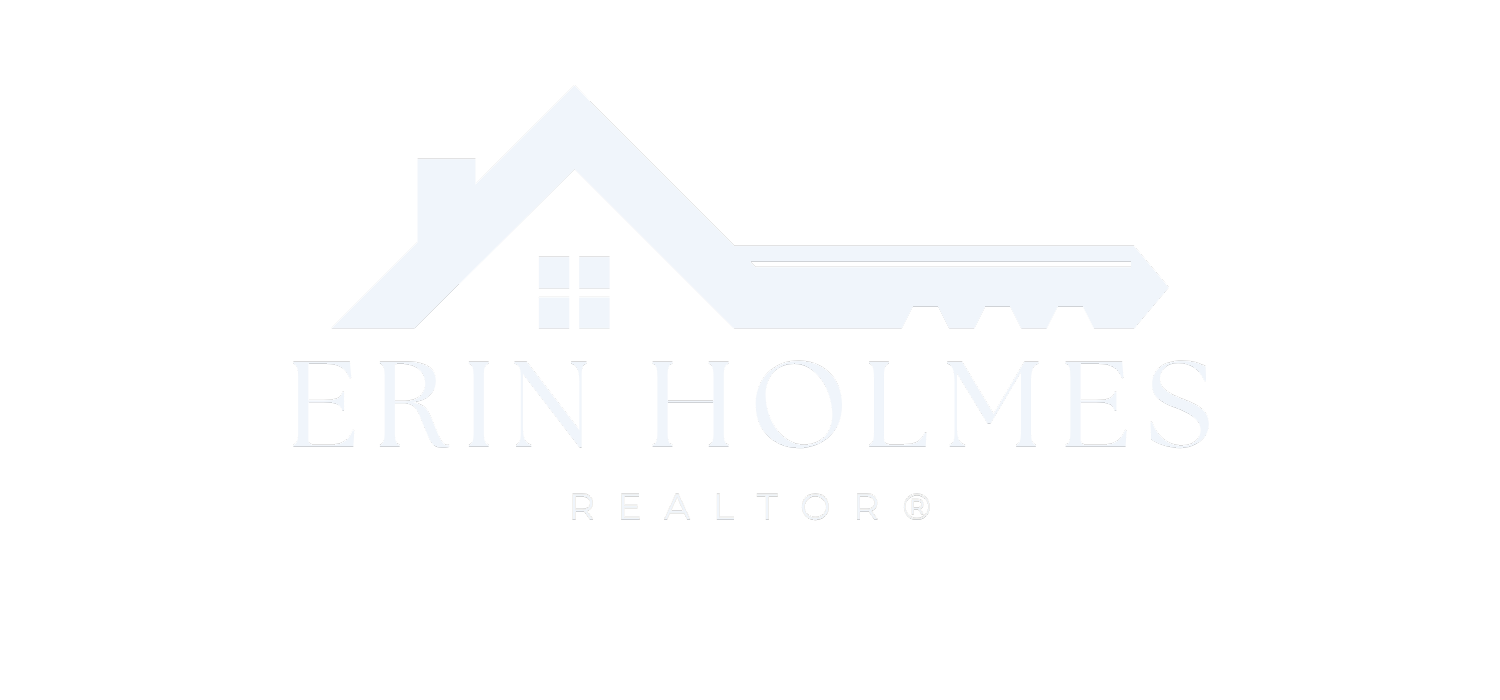


Sold
Listing Courtesy of: MLS PIN / Coldwell Banker Realty / Erin Holmes
25 Bradford Rd Hudson, MA 01749
Sold on 09/06/2018
$365,500 (USD)
MLS #:
72370263
72370263
Taxes
$4,709(2018)
$4,709(2018)
Lot Size
0.35 acres
0.35 acres
Type
Single-Family Home
Single-Family Home
Year Built
1966
1966
Style
Raised Ranch
Raised Ranch
County
Middlesex County
Middlesex County
Listed By
Erin Holmes, Coldwell Banker Realty
Bought with
Kotlarz Realty Group, Keller Williams Realty Boston Northwest
Kotlarz Realty Group, Keller Williams Realty Boston Northwest
Source
MLS PIN
Last checked Mar 2 2026 at 12:18 PM GMT+0000
MLS PIN
Last checked Mar 2 2026 at 12:18 PM GMT+0000
Bathroom Details
Interior Features
- Appliances: Dishwasher
- Appliances: Microwave
- Appliances: Refrigerator
- Cable Available
- Appliances: Range
- Appliances: Disposal
- Appliances: Washer
- Appliances: Dryer
Kitchen
- Main Level
- Open Floor Plan
- Flooring - Stone/Ceramic Tile
Lot Information
- Paved Drive
- Wooded
- Cleared
- Fenced/Enclosed
Property Features
- Fireplace: 0
- Foundation: Poured Concrete
Heating and Cooling
- Forced Air
- Oil
- Central Air
Basement Information
- Full
- Concrete Floor
- Sump Pump
- Garage Access
Flooring
- Wood
- Tile
- Wall to Wall Carpet
Exterior Features
- Vinyl
- Roof: Asphalt/Fiberglass Shingles
Utility Information
- Utilities: Water: City/Town Water, Utility Connection: for Electric Range, Utility Connection: for Electric Dryer, Utility Connection: Washer Hookup, Electric: Circuit Breakers, Utility Connection: for Electric Oven
- Sewer: City/Town Sewer
School Information
- Elementary School: Farley
- Middle School: Quinn Middle
- High School: Hudson High
Garage
- Attached
- Garage Door Opener
Parking
- Off-Street
- Paved Driveway
Listing Price History
Date
Event
Price
% Change
$ (+/-)
Jul 30, 2018
Listed
$360,000
-
-
Disclaimer: The property listing data and information, or the Images, set forth herein wereprovided to MLS Property Information Network, Inc. from third party sources, including sellers, lessors, landlords and public records, and were compiled by MLS Property Information Network, Inc. The property listing data and information, and the Images, are for the personal, non commercial use of consumers having a good faith interest in purchasing, leasing or renting listed properties of the type displayed to them and may not be used for any purpose other than to identify prospective properties which such consumers may have a good faith interest in purchasing, leasing or renting. MLS Property Information Network, Inc. and its subscribers disclaim any and all representations and warranties as to the accuracy of the property listing data and information, or as to the accuracy of any of the Images, set forth herein. © 2026 MLS Property Information Network, Inc.. 3/2/26 04:18


Description