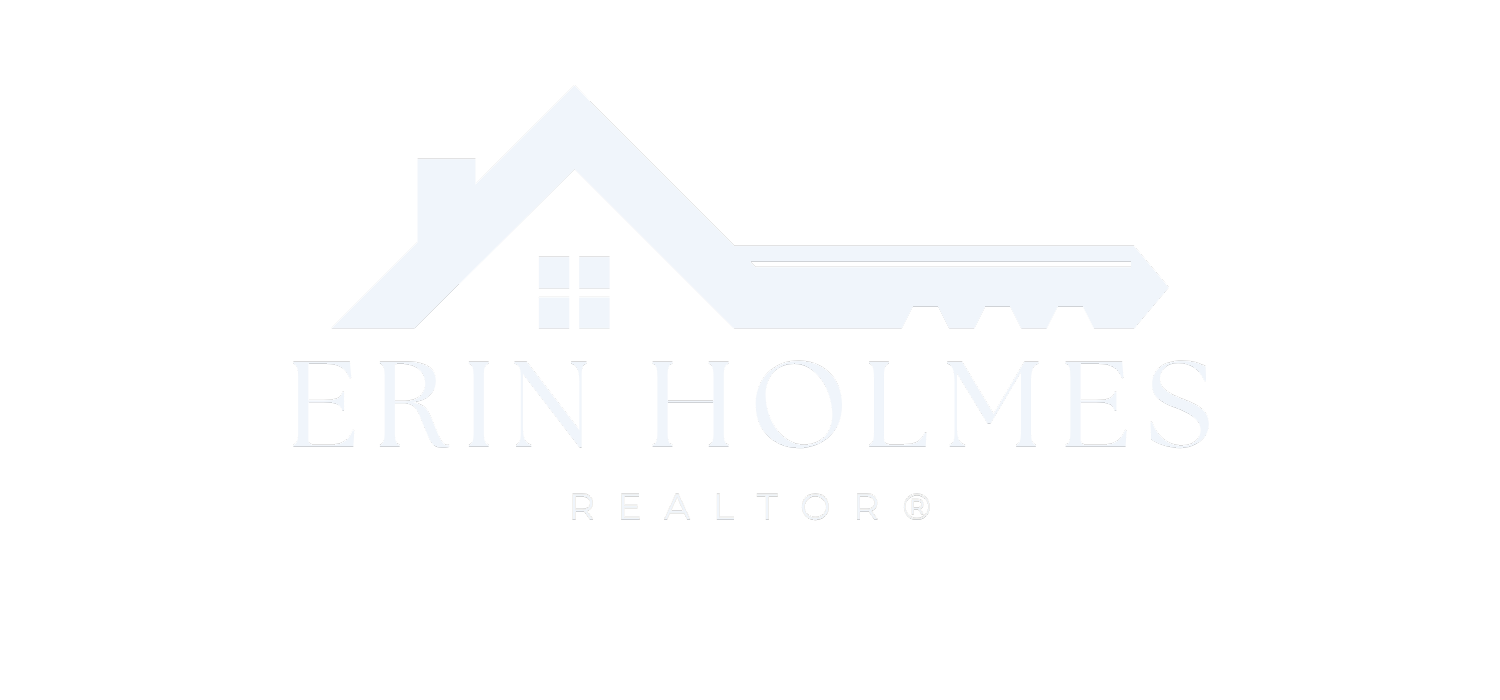


Sold
Listing Courtesy of: MLS PIN / Coldwell Banker Realty / Erin Holmes
8 Joval Ct Franklin, MA 02038
Sold on 07/16/2024
$550,000 (USD)
MLS #:
73239751
73239751
Taxes
$5,460(2024)
$5,460(2024)
Lot Size
0.74 acres
0.74 acres
Type
Single-Family Home
Single-Family Home
Year Built
1959
1959
Style
Raised Ranch
Raised Ranch
County
Norfolk County
Norfolk County
Listed By
Erin Holmes, Coldwell Banker Realty
Bought with
Sara Hall
Sara Hall
Source
MLS PIN
Last checked Mar 2 2026 at 10:50 AM GMT+0000
MLS PIN
Last checked Mar 2 2026 at 10:50 AM GMT+0000
Bathroom Details
Interior Features
- Range
- Refrigerator
- Dryer
- Washer
- Dishwasher
- Microwave
- Laundry: Electric Dryer Hookup
- Laundry: Washer Hookup
- Water Heater
- Laundry: In Basement
- Plumbed for Ice Maker
Kitchen
- Countertops - Stone/Granite/Solid
- Stainless Steel Appliances
- Flooring - Stone/Ceramic Tile
- Breakfast Bar / Nook
Lot Information
- Level
- Wooded
- Cul-De-Sac
Property Features
- Fireplace: 1
- Fireplace: Living Room
- Foundation: Concrete Perimeter
Heating and Cooling
- Forced Air
- Natural Gas
- Central Air
Basement Information
- Full
- Bulkhead
- Partially Finished
- Sump Pump
- Interior Entry
- Concrete
Flooring
- Wood
- Tile
- Vinyl
- Flooring - Vinyl
Utility Information
- Utilities: Water: Public, For Gas Range, For Electric Dryer, Washer Hookup, Icemaker Connection
- Sewer: Public Sewer
School Information
- Elementary School: Kennedy
- Middle School: Horace Mann
- High School: Fhs/Tri-County
Parking
- Paved Drive
- Paved
- Off Street
- Total: 4
Living Area
- 1,132 sqft
Listing Price History
Date
Event
Price
% Change
$ (+/-)
Jun 01, 2024
Price Changed
$529,900
-4%
-$20,000
May 17, 2024
Listed
$549,900
-
-
Disclaimer: The property listing data and information, or the Images, set forth herein wereprovided to MLS Property Information Network, Inc. from third party sources, including sellers, lessors, landlords and public records, and were compiled by MLS Property Information Network, Inc. The property listing data and information, and the Images, are for the personal, non commercial use of consumers having a good faith interest in purchasing, leasing or renting listed properties of the type displayed to them and may not be used for any purpose other than to identify prospective properties which such consumers may have a good faith interest in purchasing, leasing or renting. MLS Property Information Network, Inc. and its subscribers disclaim any and all representations and warranties as to the accuracy of the property listing data and information, or as to the accuracy of any of the Images, set forth herein. © 2026 MLS Property Information Network, Inc.. 3/2/26 02:50


Description