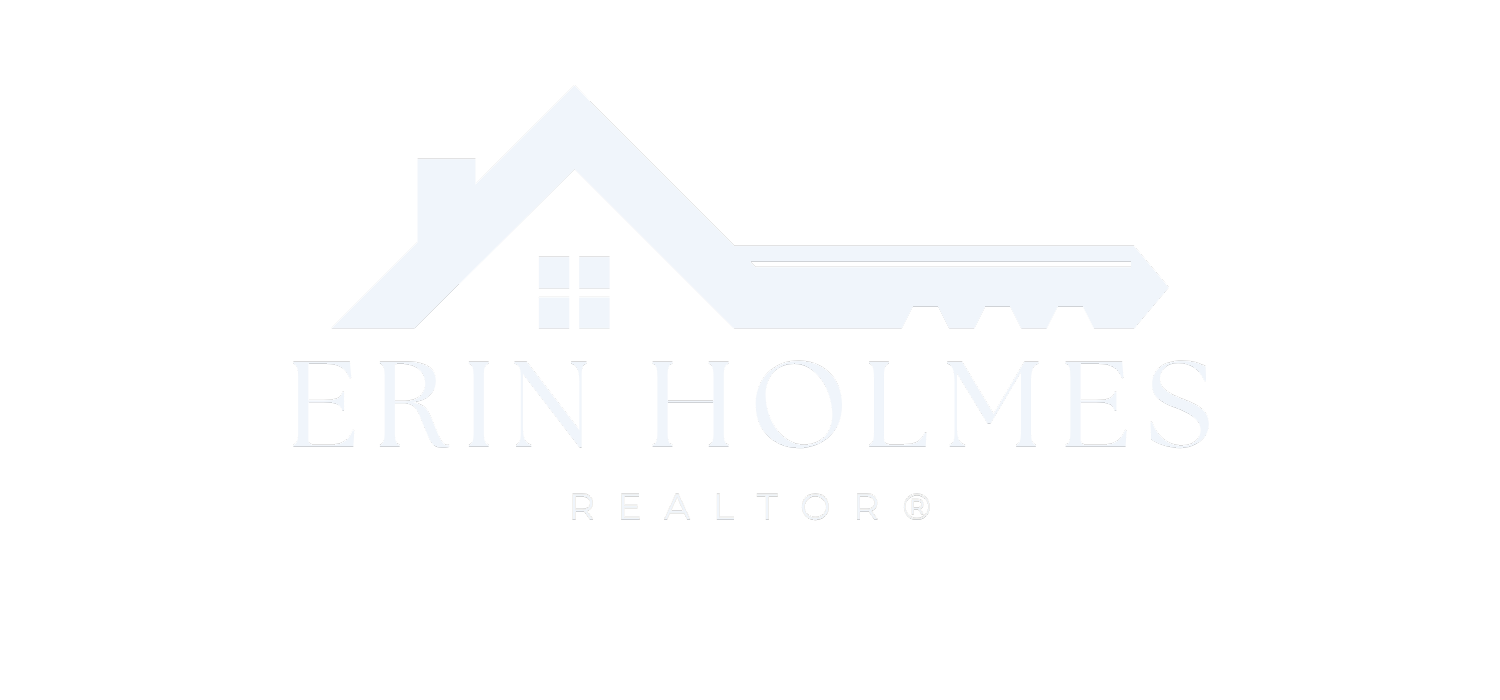


Sold
Listing Courtesy of: MLS PIN / ERA Key Realty Services Worcester / Jennifer Gillis
156 Barnard Rd Burncoat, MA 01605
Sold on 08/26/2016
$262,000 (USD)
MLS #:
72033112
72033112
Taxes
$3,458(2015)
$3,458(2015)
Lot Size
4,380 SQFT
4,380 SQFT
Type
Single-Family Home
Single-Family Home
Year Built
1957
1957
Style
Colonial
Colonial
County
Worcester Co.
Worcester Co.
Community
Burncoat
Burncoat
Listed By
Jennifer Gillis, ERA Key Realty Services Worcester
Bought with
Erin Holmes, Coldwell Banker Residential Brokerage Northborough Regional Of
Erin Holmes, Coldwell Banker Residential Brokerage Northborough Regional Of
Source
MLS PIN
Last checked Mar 2 2026 at 12:18 PM GMT+0000
MLS PIN
Last checked Mar 2 2026 at 12:18 PM GMT+0000
Bathroom Details
Interior Features
- Appliances: Dishwasher
- Appliances: Microwave
- Cable Available
- Appliances: Range
Kitchen
- Countertops - Stone/Granite/Solid
- Cabinets - Upgraded
- Deck - Exterior
- Stainless Steel Appliances
- Flooring - Stone/Ceramic Tile
- Bathroom - Half
Lot Information
- Paved Drive
- Fenced/Enclosed
Property Features
- Fireplace: 1
- Foundation: Fieldstone
Heating and Cooling
- Forced Air
- Gas
- Hot Water Baseboard
- Window Ac
Basement Information
- Full
Flooring
- Tile
- Hardwood
- Laminate
Exterior Features
- Vinyl
- Roof: Asphalt/Fiberglass Shingles
Utility Information
- Utilities: Water: City/Town Water, Utility Connection: for Electric Range, Electric: 100 Amps
- Sewer: City/Town Sewer
- Energy: Insulated Windows, Insulated Doors
School Information
- Elementary School: Thorndyke
- Middle School: Burncoat
- High School: Burncoat
Garage
- Attached
Parking
- Off-Street
Listing Price History
Date
Event
Price
% Change
$ (+/-)
Jul 06, 2016
Listed
$249,900
-
-
Disclaimer: The property listing data and information, or the Images, set forth herein wereprovided to MLS Property Information Network, Inc. from third party sources, including sellers, lessors, landlords and public records, and were compiled by MLS Property Information Network, Inc. The property listing data and information, and the Images, are for the personal, non commercial use of consumers having a good faith interest in purchasing, leasing or renting listed properties of the type displayed to them and may not be used for any purpose other than to identify prospective properties which such consumers may have a good faith interest in purchasing, leasing or renting. MLS Property Information Network, Inc. and its subscribers disclaim any and all representations and warranties as to the accuracy of the property listing data and information, or as to the accuracy of any of the Images, set forth herein. © 2026 MLS Property Information Network, Inc.. 3/2/26 04:18


Description