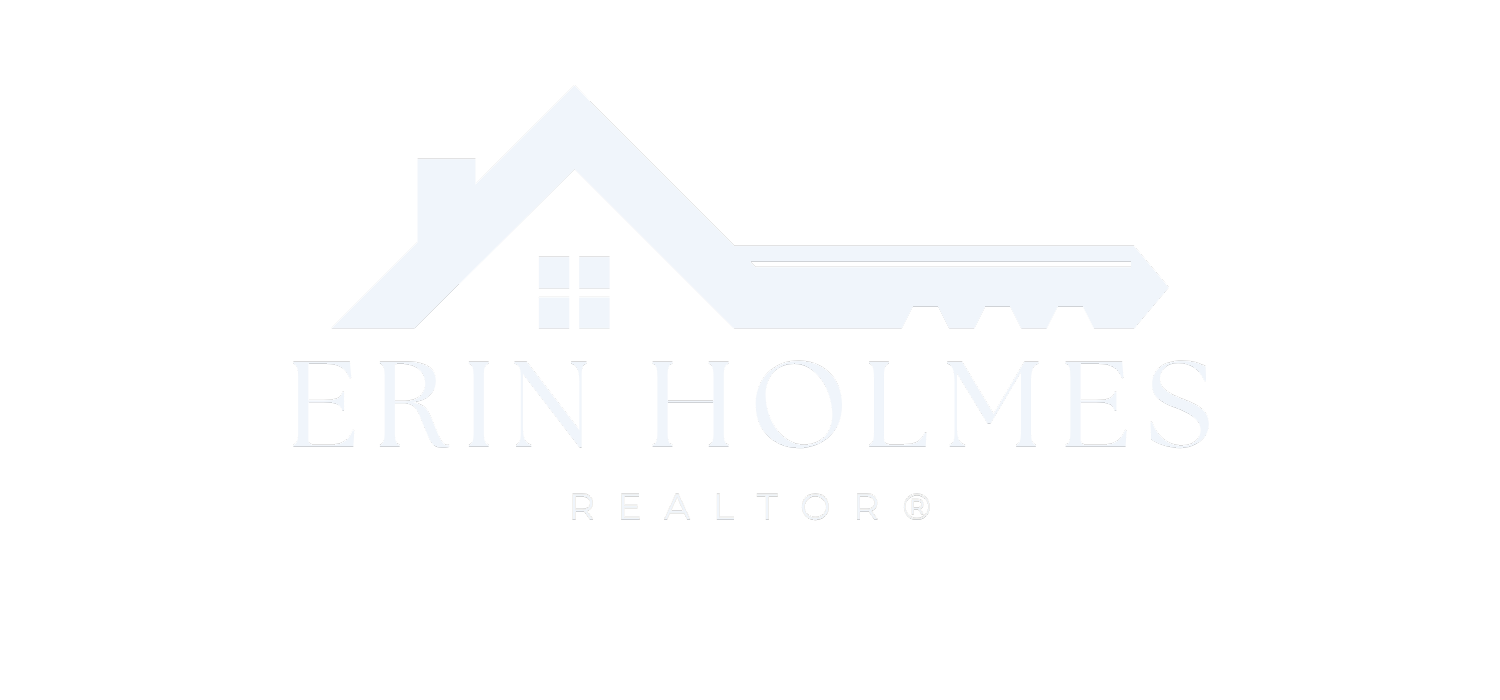


Sold
Listing Courtesy of: MLS PIN / Coldwell Banker Realty / Erin Holmes
28 B Compass Cir 0 Boylston, MA 01505
Sold on 10/25/2024
$760,000 (USD)

MLS #:
73293407
73293407
Taxes
$8,588(2024)
$8,588(2024)
Type
Condo
Condo
Building Name
Compass Pointe Estates
Compass Pointe Estates
Year Built
2019
2019
County
Worcester County
Worcester County
Listed By
Erin Holmes, Coldwell Banker Realty
Bought with
Genevieve Botelho
Genevieve Botelho
Source
MLS PIN
Last checked Mar 2 2026 at 8:30 AM GMT+0000
MLS PIN
Last checked Mar 2 2026 at 8:30 AM GMT+0000
Bathroom Details
Interior Features
- Range
- Refrigerator
- Dryer
- Washer
- Dishwasher
- Microwave
- Laundry: Electric Dryer Hookup
- Laundry: Washer Hookup
- Laundry: First Floor
- Laundry: In Unit
- Wine Refrigerator
- Laundry: Flooring - Stone/Ceramic Tile
- Laundry: Main Level
- Plumbed for Ice Maker
- Ceiling Fan(s)
- Sitting Room
- Cathedral Ceiling(s)
- Decorative Molding
Kitchen
- Countertops - Stone/Granite/Solid
- Pantry
- Wine Chiller
- Gas Stove
- Kitchen Island
- Flooring - Hardwood
- Open Floorplan
Senior Community
- Yes
Property Features
- Fireplace: 1
- Fireplace: Family Room
Heating and Cooling
- Forced Air
- Natural Gas
- Central Air
Basement Information
- Y
Homeowners Association Information
- Dues: $393/Monthly
Flooring
- Tile
- Hardwood
- Vinyl
- Flooring - Hardwood
Exterior Features
- Roof: Shingle
Utility Information
- Utilities: Water: Public, For Gas Range, For Electric Dryer, Washer Hookup, Icemaker Connection
- Sewer: Private Sewer
- Energy: Thermostat
Garage
- Attached Garage
Parking
- Guest
- Exclusive Parking
- Deeded
- Paved
- Total: 2
- Attached
- Garage Door Opener
- Off Street
- Storage
Stories
- 1
Living Area
- 2,229 sqft
Listing Price History
Date
Event
Price
% Change
$ (+/-)
Sep 23, 2024
Listed
$760,000
-
-
Disclaimer: The property listing data and information, or the Images, set forth herein wereprovided to MLS Property Information Network, Inc. from third party sources, including sellers, lessors, landlords and public records, and were compiled by MLS Property Information Network, Inc. The property listing data and information, and the Images, are for the personal, non commercial use of consumers having a good faith interest in purchasing, leasing or renting listed properties of the type displayed to them and may not be used for any purpose other than to identify prospective properties which such consumers may have a good faith interest in purchasing, leasing or renting. MLS Property Information Network, Inc. and its subscribers disclaim any and all representations and warranties as to the accuracy of the property listing data and information, or as to the accuracy of any of the Images, set forth herein. © 2026 MLS Property Information Network, Inc.. 3/2/26 00:30


Description