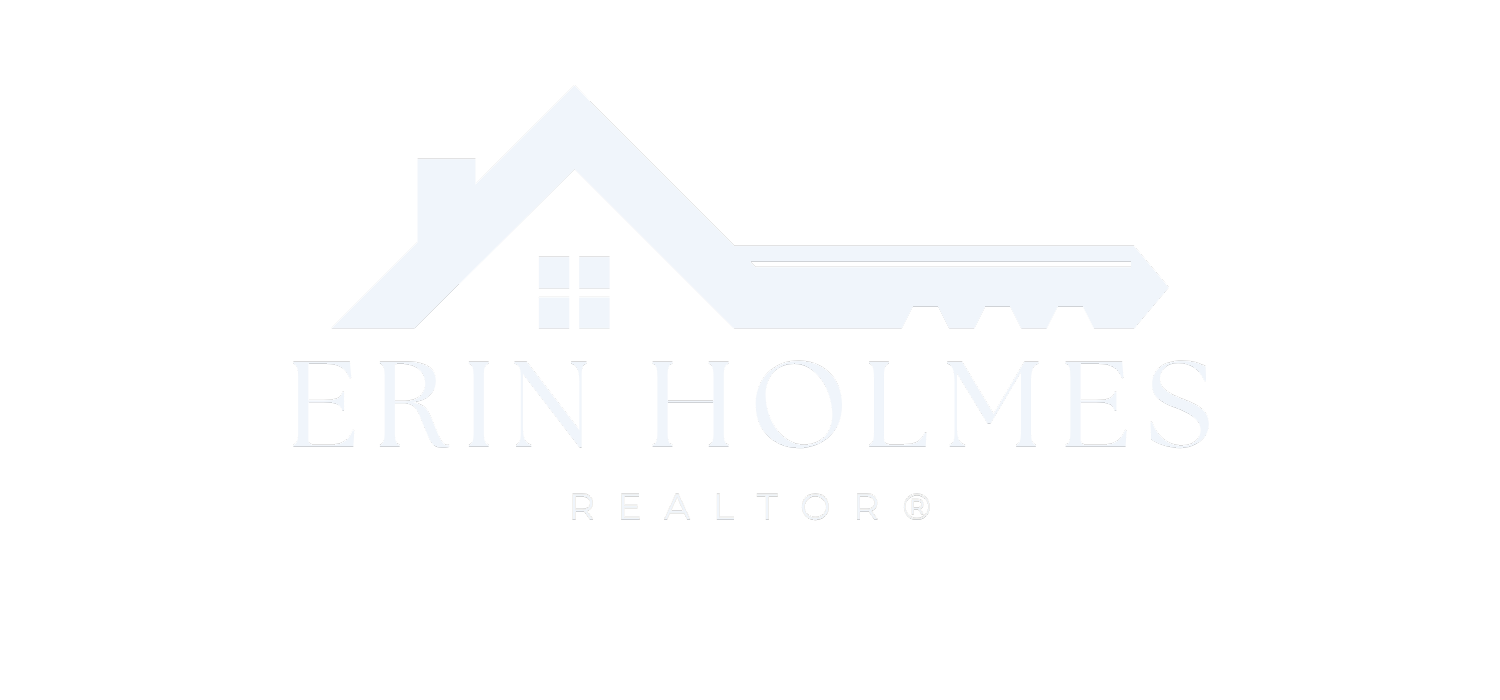


Sold
Listing Courtesy of: MLS PIN / Coldwell Banker Realty / Erin Holmes
280 Sawyer Road Bolton, MA 01740
Sold on 03/29/2019
$830,000 (USD)
MLS #:
72386798
72386798
Lot Size
3.55 acres
3.55 acres
Type
Single-Family Home
Single-Family Home
Year Built
2019
2019
Style
Colonial
Colonial
County
Worcester County
Worcester County
Listed By
Erin Holmes, Coldwell Banker Realty
Bought with
Mary O'Hagan, Keller Williams Realty North Central
Mary O'Hagan, Keller Williams Realty North Central
Source
MLS PIN
Last checked Mar 2 2026 at 8:30 AM GMT+0000
MLS PIN
Last checked Mar 2 2026 at 8:30 AM GMT+0000
Bathroom Details
Interior Features
- Appliances: Microwave
- Cable Available
- Central Vacuum
- Appliances: Vacuum System
- French Doors
- Appliances: Vent Hood
- Walk-Up Attic
- Appliances: Dishwasher - Energy Star
- Appliances: Range - Energy Star
- Appliances: Oven - Energy Star
Kitchen
- Flooring - Hardwood
- Countertops - Stone/Granite/Solid
- Exterior Access
- Kitchen Island
- Recessed Lighting
- Stainless Steel Appliances
- Gas Stove
Lot Information
- Paved Drive
- Level
- Wooded
- Cleared
Property Features
- Fireplace: 1
- Foundation: Poured Concrete
Heating and Cooling
- Forced Air
- Propane
- Central Air
Basement Information
- Full
- Walk Out
- Interior Access
- Concrete Floor
Flooring
- Tile
- Hardwood
Exterior Features
- Fiber Cement Siding
- Other (See Remarks)
- Roof: Asphalt/Fiberglass Shingles
Utility Information
- Utilities: Electric: 200 Amps, Utility Connection: for Electric Dryer, Utility Connection: Washer Hookup, Electric: Circuit Breakers, Utility Connection: for Electric Oven, Utility Connection: for Gas Range, Water: Private Water
- Sewer: Private Sewerage
- Energy: Insulated Windows, Prog. Thermostat
School Information
- Elementary School: Florence Sawyer
- Middle School: Florence Sawyer
- High School: Nashoba Reg
Garage
- Attached
- Garage Door Opener
Parking
- Off-Street
- Paved Driveway
Listing Price History
Date
Event
Price
% Change
$ (+/-)
Aug 31, 2018
Listed
$849,900
-
-
Disclaimer: The property listing data and information, or the Images, set forth herein wereprovided to MLS Property Information Network, Inc. from third party sources, including sellers, lessors, landlords and public records, and were compiled by MLS Property Information Network, Inc. The property listing data and information, and the Images, are for the personal, non commercial use of consumers having a good faith interest in purchasing, leasing or renting listed properties of the type displayed to them and may not be used for any purpose other than to identify prospective properties which such consumers may have a good faith interest in purchasing, leasing or renting. MLS Property Information Network, Inc. and its subscribers disclaim any and all representations and warranties as to the accuracy of the property listing data and information, or as to the accuracy of any of the Images, set forth herein. © 2026 MLS Property Information Network, Inc.. 3/2/26 00:30


Description