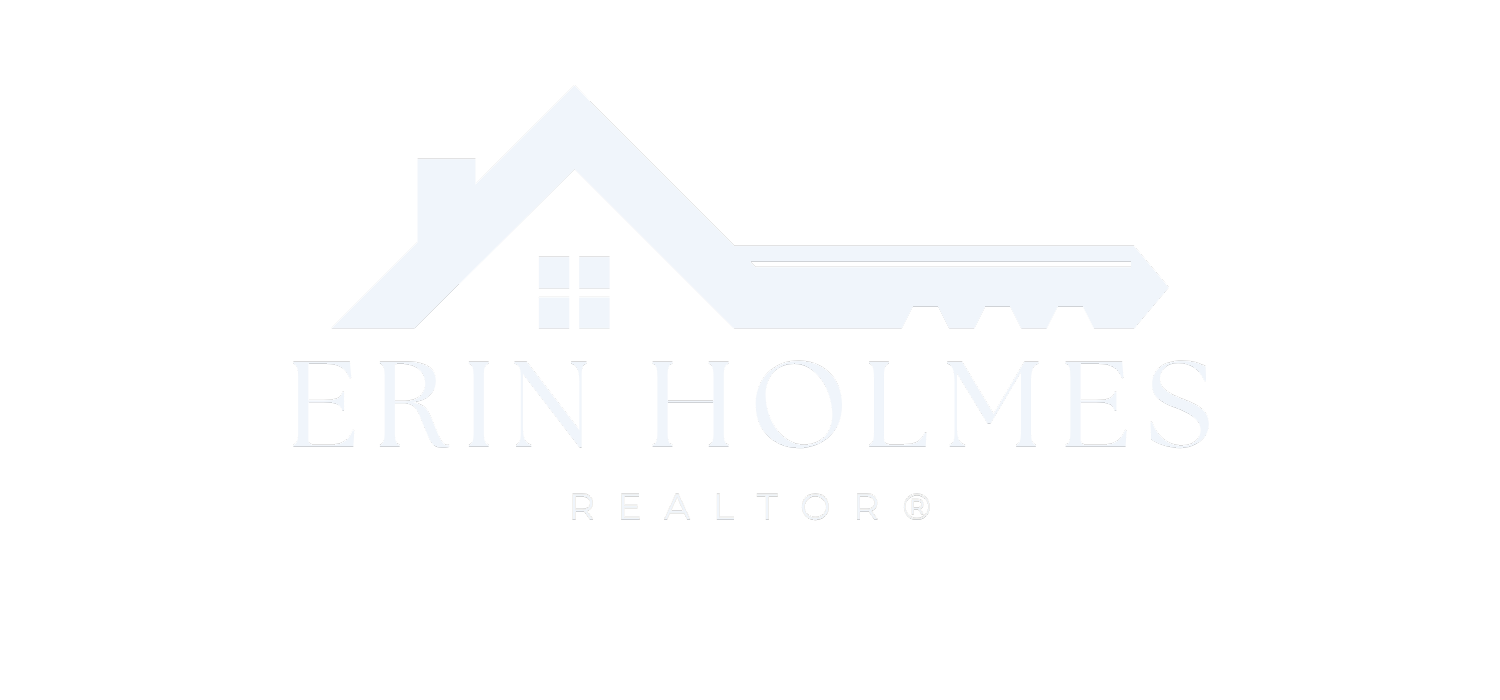


Sold
Listing Courtesy of: MLS PIN / Gibson Sothebys International Realty / The Tom and Joanne Team
4 Ladyslipper Ln Acton, MA 01720
Sold on 12/30/2016
$900,000 (USD)
MLS #:
72082159
72082159
Taxes
$15,315(2016)
$15,315(2016)
Lot Size
0.96 acres
0.96 acres
Type
Single-Family Home
Single-Family Home
Year Built
1986
1986
Style
Colonial
Colonial
County
Middlesex Co.
Middlesex Co.
Listed By
The Tom and Joanne Team, Gibson Sothebys International Realty
Bought with
Erin Holmes, Coldwell Banker Residential Brokerage Northborough Regional Of
Erin Holmes, Coldwell Banker Residential Brokerage Northborough Regional Of
Source
MLS PIN
Last checked Mar 2 2026 at 8:30 AM GMT+0000
MLS PIN
Last checked Mar 2 2026 at 8:30 AM GMT+0000
Bathroom Details
Interior Features
- Appliances: Wall Oven
- Appliances: Dishwasher
- Appliances: Countertop Range
- Appliances: Refrigerator
- Cable Available
- Appliances: Refrigerator - Wine Storage
- Other (See Remarks)
- Appliances: Water Treatment
Kitchen
- Flooring - Hardwood
- Countertops - Stone/Granite/Solid
- Kitchen Island
- Open Floor Plan
- Stainless Steel Appliances
- Pantry
- Breakfast Bar / Nook
- Remodeled
- Wet Bar
Lot Information
- Paved Drive
- Level
- Cleared
- Easements
Property Features
- Fireplace: 1
- Foundation: Poured Concrete
Heating and Cooling
- Forced Air
- Oil
- Electric
- Central Air
Basement Information
- Full
- Walk Out
- Interior Access
- Finished
Homeowners Association Information
- Dues: $644
Flooring
- Tile
- Wall to Wall Carpet
- Hardwood
Exterior Features
- Clapboard
- Roof: Asphalt/Fiberglass Shingles
Utility Information
- Utilities: Utility Connection: for Electric Dryer, Utility Connection: Washer Hookup, Electric: Circuit Breakers, Utility Connection: for Gas Range, Water: Private Water
- Sewer: Private Sewerage
- Energy: Insulated Windows, Insulated Doors
School Information
- Elementary School: Choice of 5
- Middle School: R.j. Grey
- High School: Acton-Boxboro
Garage
- Attached
- Storage
Parking
- Off-Street
- Paved Driveway
Listing Price History
Date
Event
Price
% Change
$ (+/-)
Oct 17, 2016
Listed
$950,000
-
-
Disclaimer: The property listing data and information, or the Images, set forth herein wereprovided to MLS Property Information Network, Inc. from third party sources, including sellers, lessors, landlords and public records, and were compiled by MLS Property Information Network, Inc. The property listing data and information, and the Images, are for the personal, non commercial use of consumers having a good faith interest in purchasing, leasing or renting listed properties of the type displayed to them and may not be used for any purpose other than to identify prospective properties which such consumers may have a good faith interest in purchasing, leasing or renting. MLS Property Information Network, Inc. and its subscribers disclaim any and all representations and warranties as to the accuracy of the property listing data and information, or as to the accuracy of any of the Images, set forth herein. © 2026 MLS Property Information Network, Inc.. 3/2/26 00:30


Description